3500 Greenville St F-9 Santa Ana CA 92704
PHOTO GALLERY
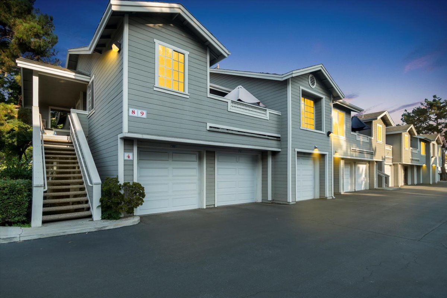
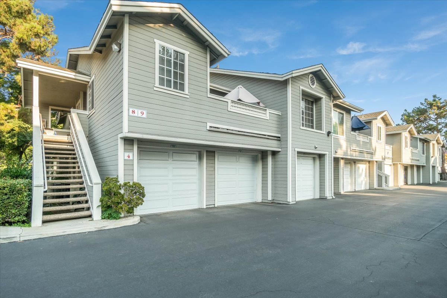
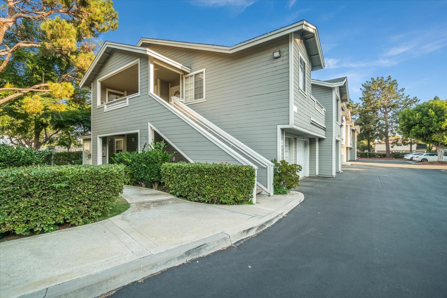
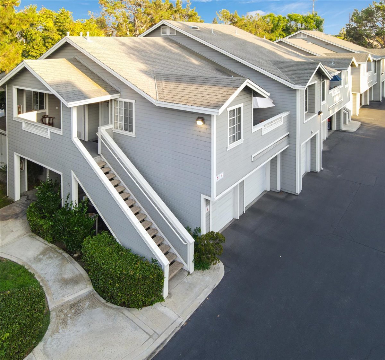
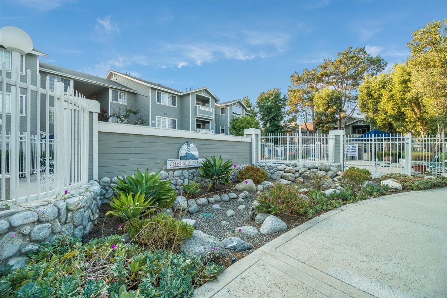
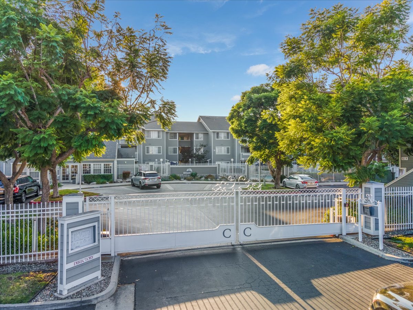
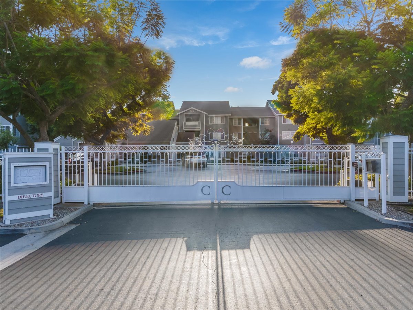
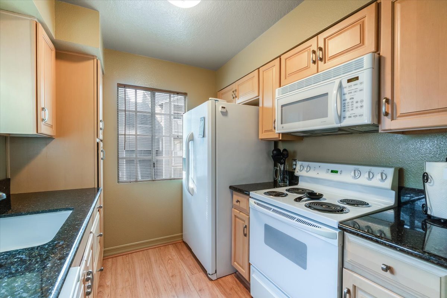
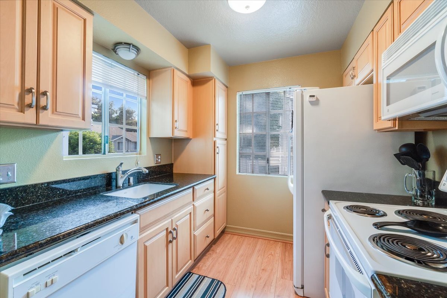
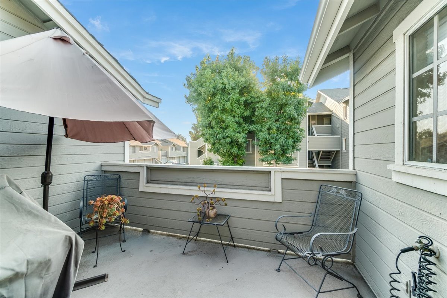

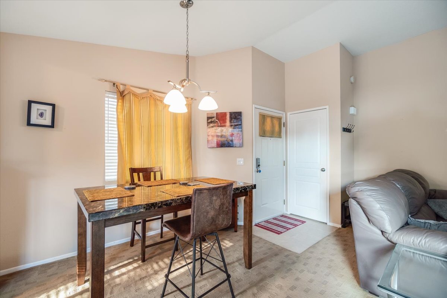
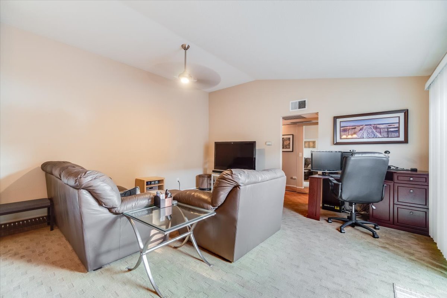

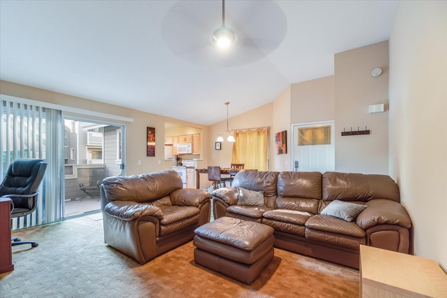
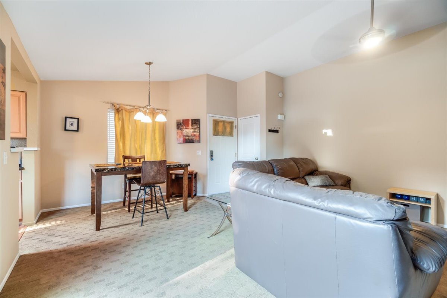
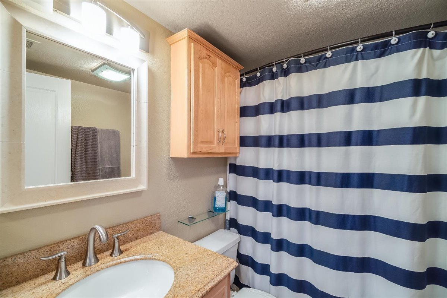
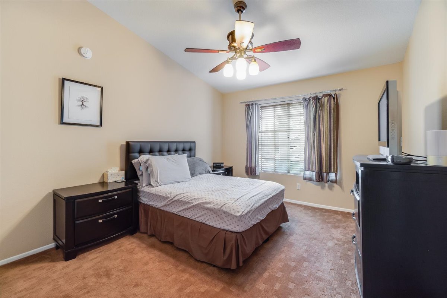
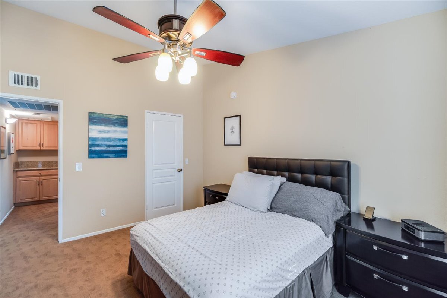
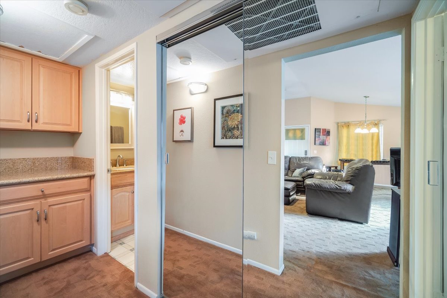
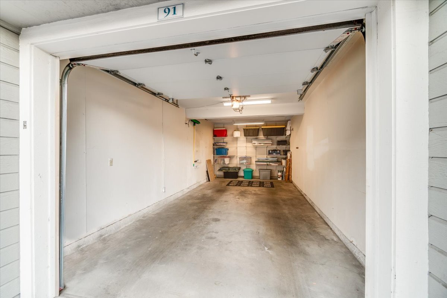
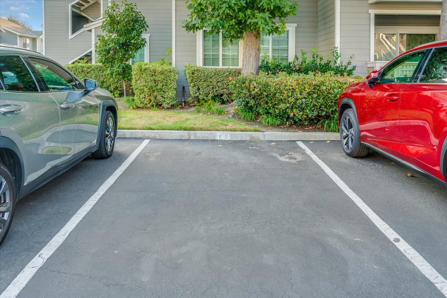
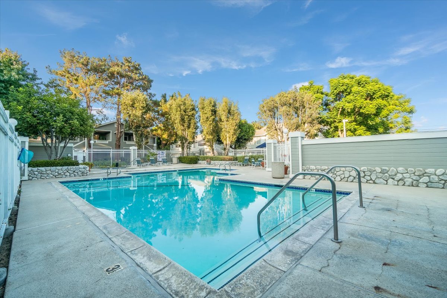
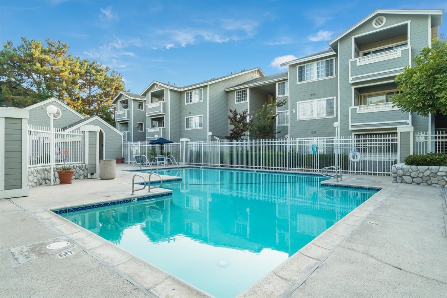
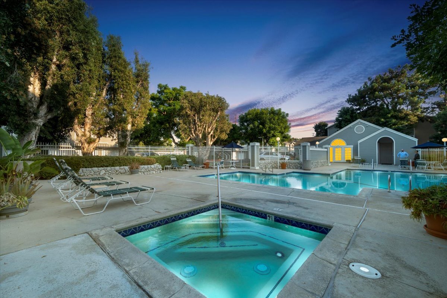
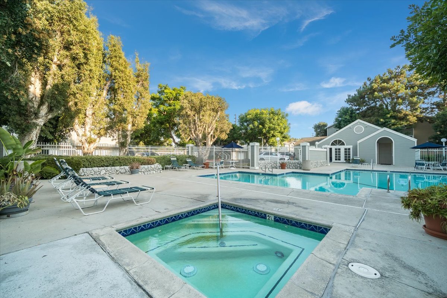
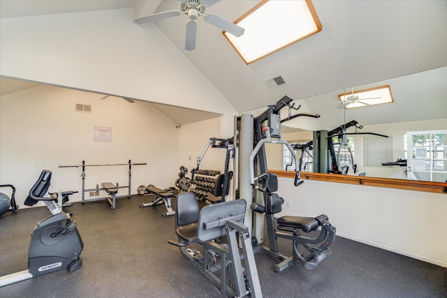
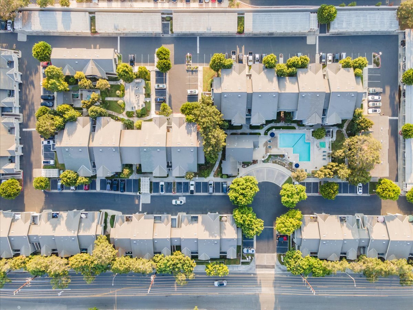
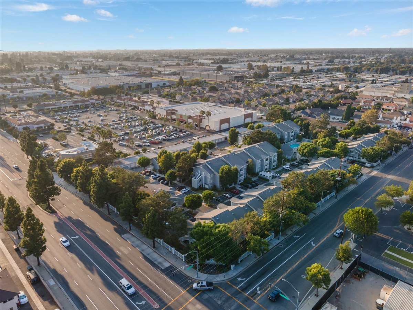
PRIVATE AND PUBLIC VIRTUAL TOURS AVAILABLE
-1 Bedrooms -1 Bathrooms - 729 living sq ft
This is your chance to enjoy comfortable, stylish and easy-care living all while being within a private and gated community. This one-bedroom, one-bathroom abode spans 729sqft and is presented in impeccable condition ensuring a life of comfort for the lucky new owners.
The layout is centered around an open-concept kitchen, living and dining room complete with a tall pitched ceiling and an abundance of natural light. Preparing meals for loved ones will be a true pleasure.
You can relax in the sunshine or host guests in absolute style on the private west-facing balcony with a leafy outlook and plenty of room to cook on the grill or dine under the stars.
The bedroom is a great size and offers a walk-in closet and a ceiling fan while the bathroom is well-appointed with maintained fixtures and fittings. The long list of extra features also includes an internal side-by-side washer and dryer, a recently updated water heater within last 3 years, a one-car garage and one assigned parking space across from the unit.
Your new home does not back onto the main street and is also nestled within a highly desirable community with a long list of amenities. There is a sparkling pool and a barbeque area along with a gym, a dog park and a clubhouse while water and trash are also included in the HOA fees. All this is set within a convenient location at the south coast metro area, close to everything you could ever need.





